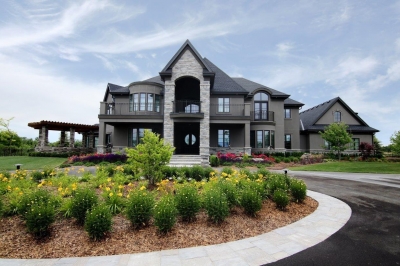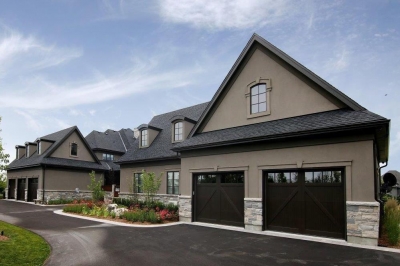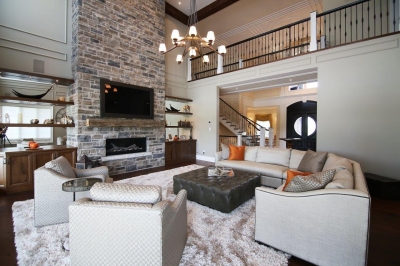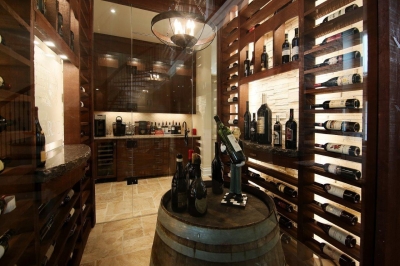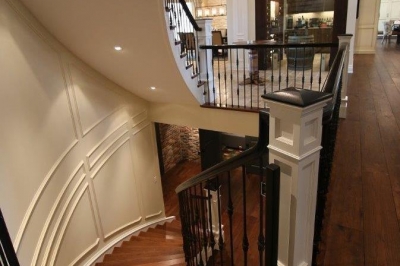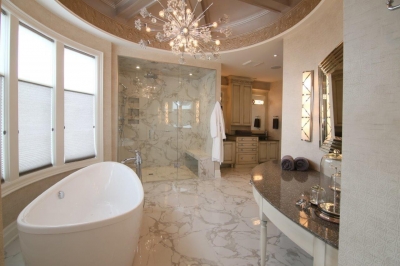


The Parkway Playhouse delivers grand luxury characterized by a balance of sweeping arches and strong lines. The sprawling front elevation is customized to suit the flat, scenic, riverfront property. Multiple balconies and exaggerated window space take advantage of the view. Situated on a corner lot, the L-shape design encloses a private swimming retreat. This family home is designed to entertain. Above the great room, a second-floor bridge offers a grand view of the interior, while separating the master and children’s wings.
Builder : Pym & Cooper Custom Homes
Interior Design : Eileen Santoro
