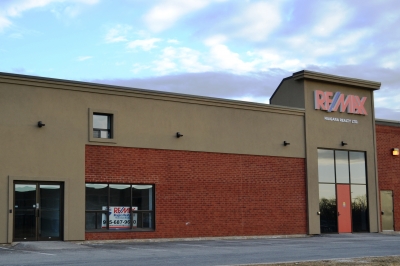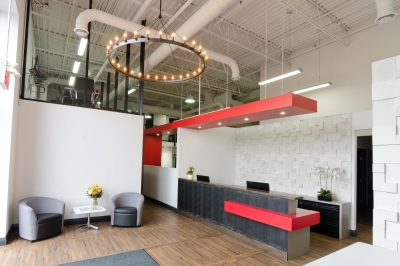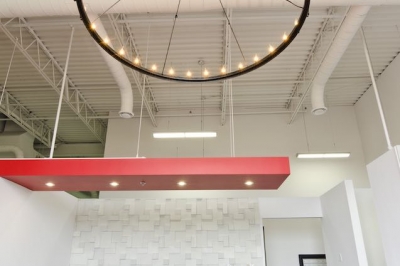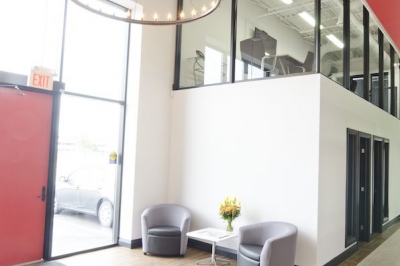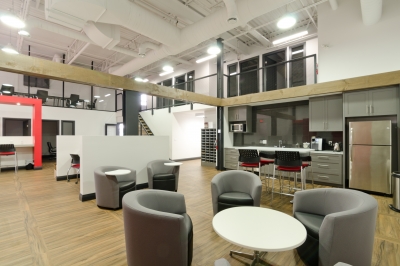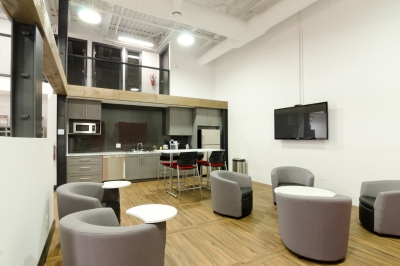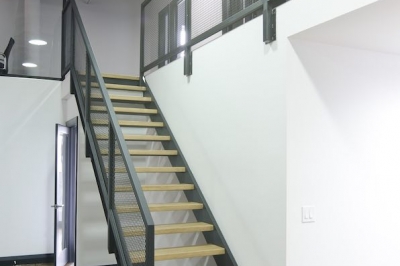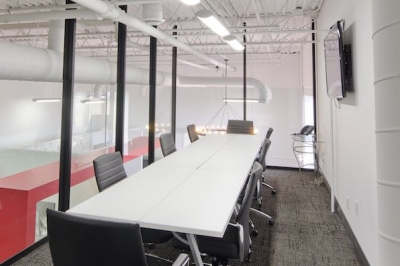


The Remax Reno transformed this warehouse space into a bright and modern workplace. The open-concept layout, finished with glass walls, exposed ceiling and glossy surfaces help counteract limited window space. A raised boardroom overlooks the lower level, creating interesting layers and maximizing use of space.
