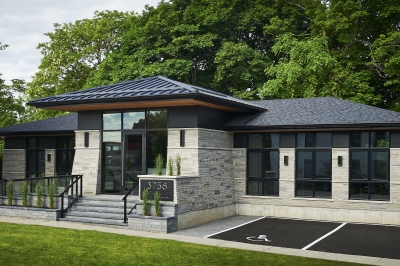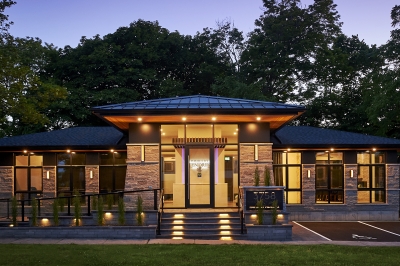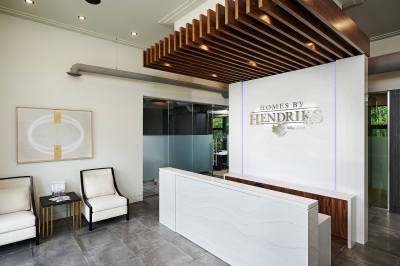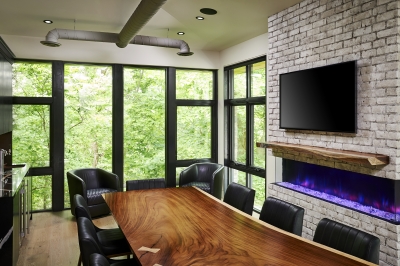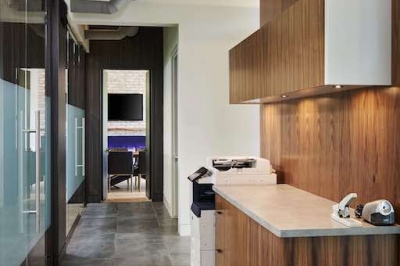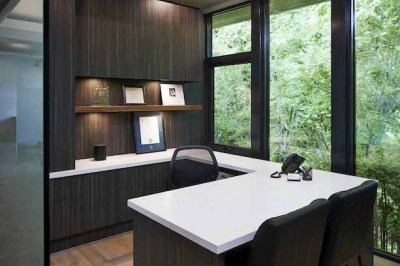


New headquarters to Homes by Hendriks, this Modern Prairie style office building presents with a bold, tapered buttress entry, high stone sill, and broad roof lines. Set in the heart of Jordan Village, full rear glass frames the full and up-close ravine view, connecting each workspace to its surrounding natural beauty. High ceilings and glass walls enhance the feeling of openness within.
Builder: Homes by Hendriks
