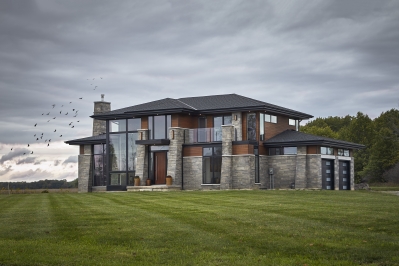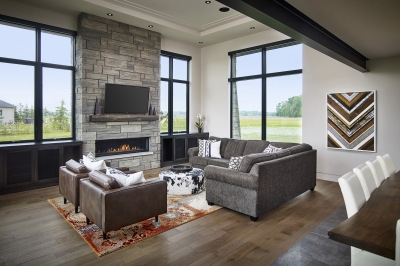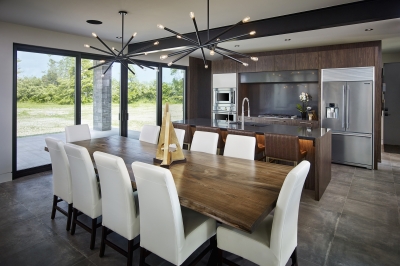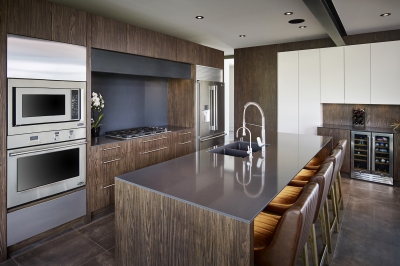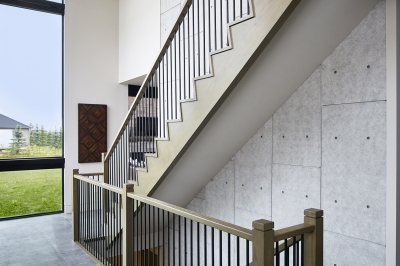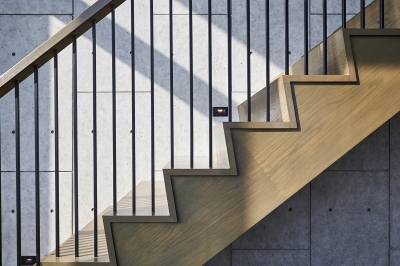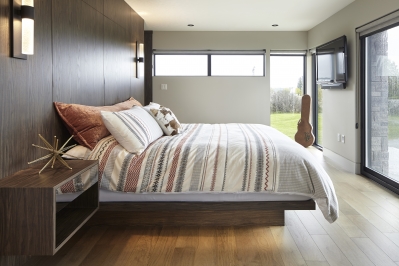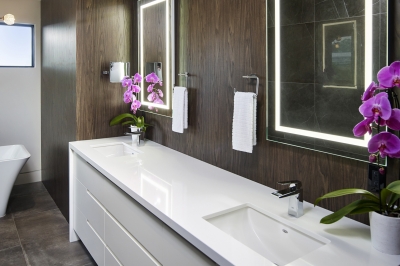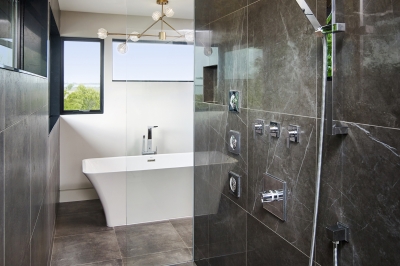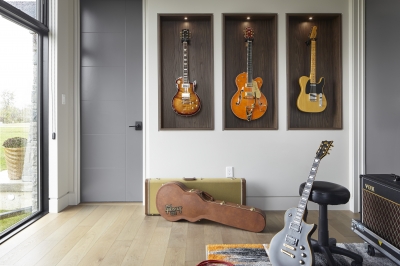


The Modern Prairie design features clean, horizontal lines and sleek, low roof slopes. Grand buttresses frame enlarged front windows, taking full advantage of countryside views. Inside, the large windows serve to further enhance an open-concept layout and stunning staircases. This luxury home design includes a walk-through shower, grand fireplace and entertainment-friendly main floor, all connected to the outside landscape via generous windows and optimal site-lines. Wood and concrete finishes, as well as an exposed steel beam express the home’s rugged character.
