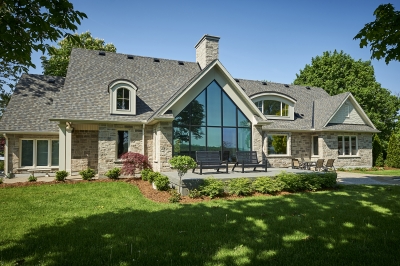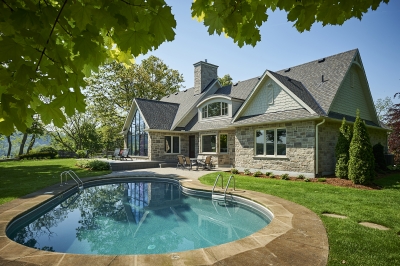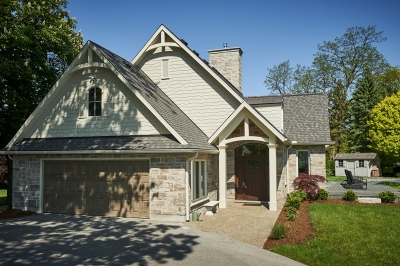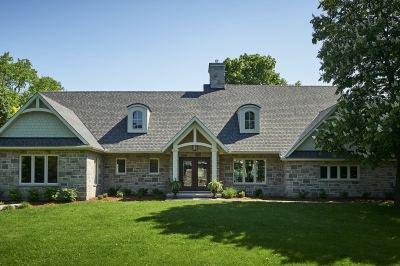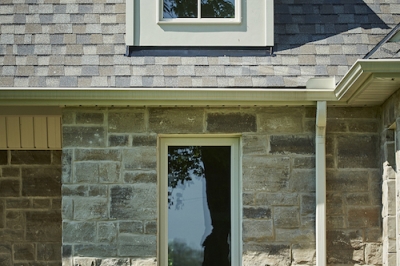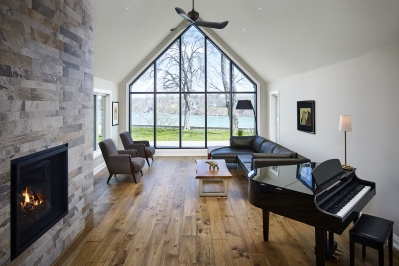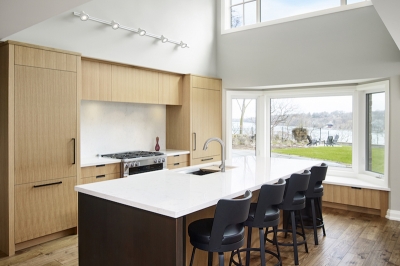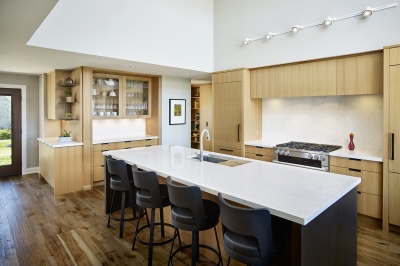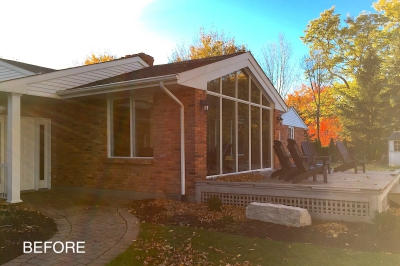


Rustic wood and stone finishes, curved dormer windows and a lifted roof pitch contribute to this home’s French Country style. Updated glass at the rear enhances the available river view. Inside, the kitchen area is augmented with a vaulted ceiling and high dormer. Scandinavian-style finishes highlight the minimalist interior tone. This renovation captures the essence of a French Country dwelling, while complimenting the aesthetic of the surrounding historic neighbourhood, for which it received the Peter J. Stokes Heritage Commendation for Compatibility.
“The new home was specifically designed to be more compatible in style and material with the older home but without strictly mimicking the earlier building. The result is a harmonious relationship between these structures of recent and early architecture.” -Special Council Meeting, NOTL
Builder : Homes by Hendriks
