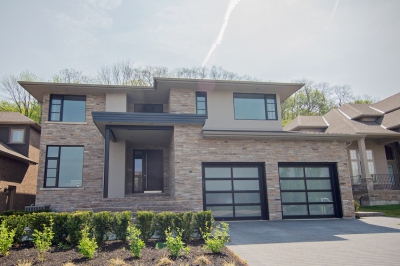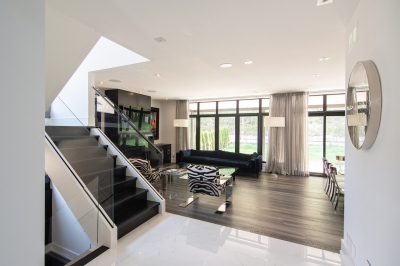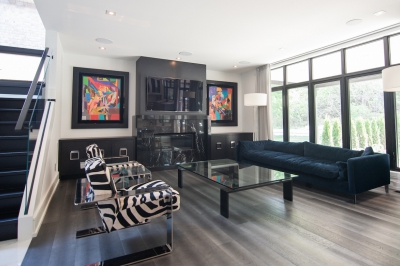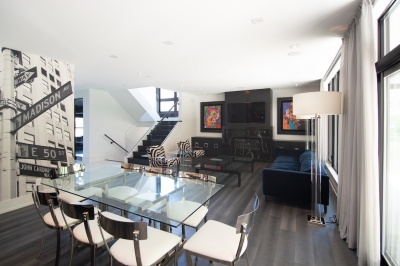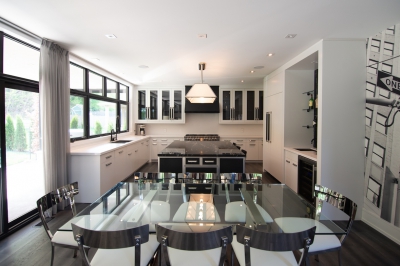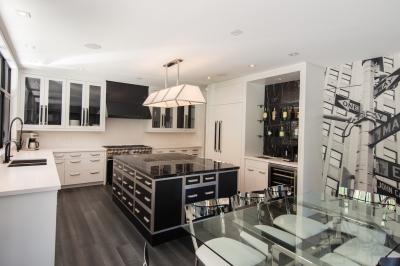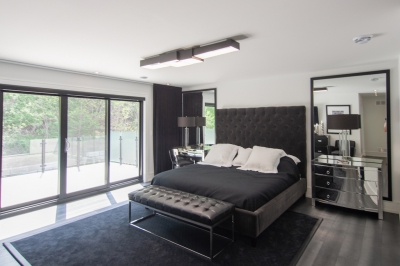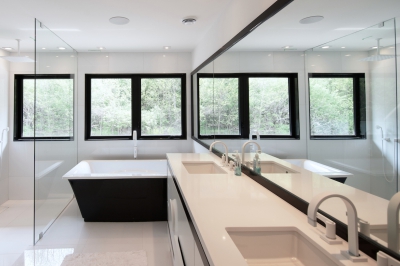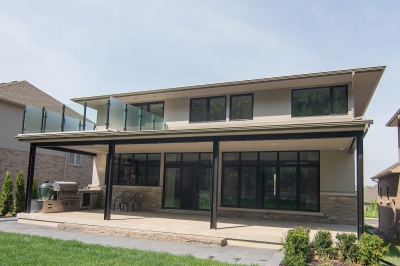


The Escarpment Modern home presents a transitional-modern exterior with its defined lines, flat-roof portico and low-lying, prairie-style roof. Stylized front steps create a pleasant transition to the first-floor level, and compensate for the unusual, back-to-front sloping grade. Generous windows in the back emphasize the escarpment view and pull light into the living space.
The interior boasts connected living, dining and kitchen areas suitable for open concept living.
Builder : Silvergate Homes
Interior Design : Enrico Dirisio
