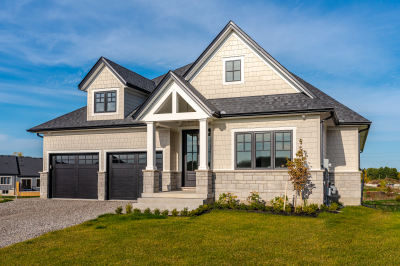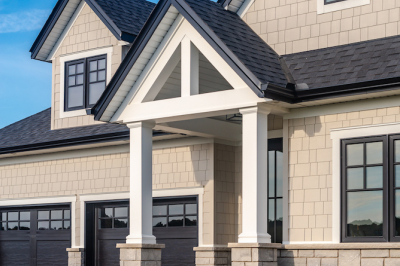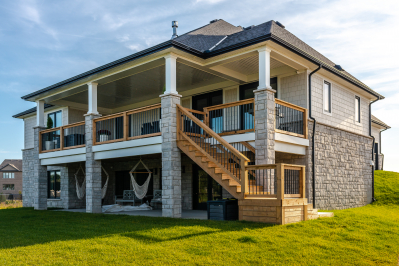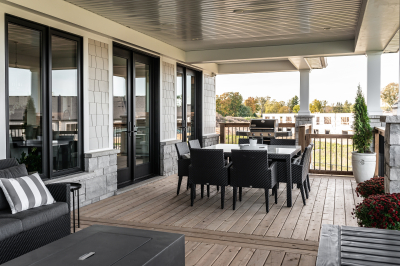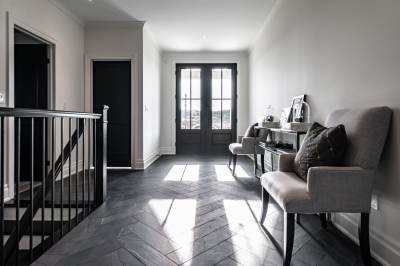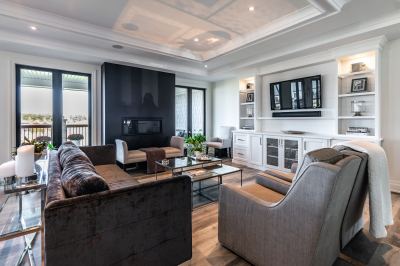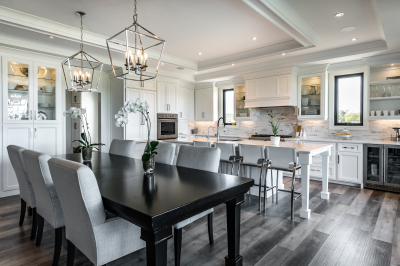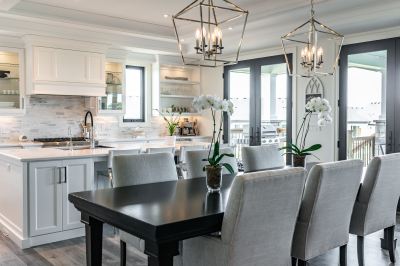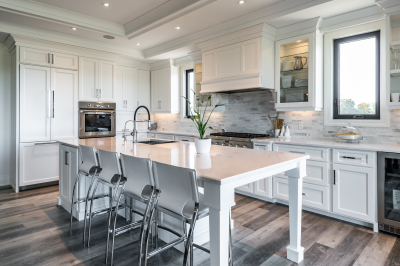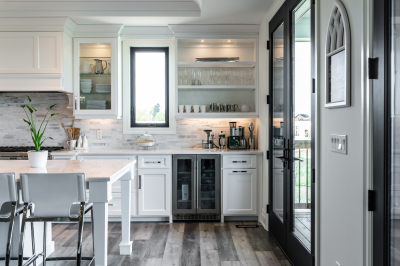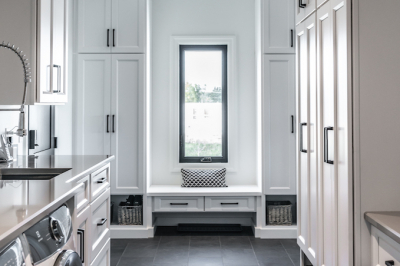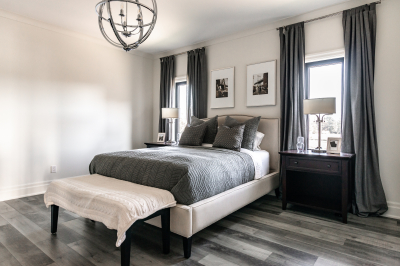


This Craftsman style home features a modern, timber-frame entry. Raised tray-ceilings and an open-concept layout make the space feel open and airy. A spacious foyer creates a welcoming entry for guests, and the generous mudroom provides a convenient transition from garage to living space. Outdoor space is optimized with a covered basement-walkout area and main floor covered deck.
